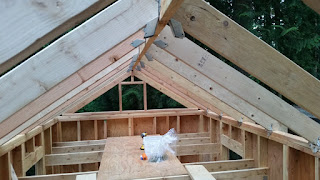I went window and door shopping this weekend at Millwork Outlet in North Bend, http://
www.millworkoutlet.com/. I was pretty impressed. They were very patient with my ignorance. I went in with only a rough idea of the opening the windows needed to fit into and they walked me through the whole process. Thanks guys. I got three normal sized single hung windows (the open up and down type), one larger single hung window for the trailer hitch end wall, and two of the smallest windows I could find that open for each of the upper lofts (I've already forgotten how they open, casement maybe). The door also has a window in it. That means lots of light but also potential heating/cooling problems. That was the highlight. Then I took some of the windows to the build site to introduce them to their new home. They were not impressed.
It took me most of my half build Monday experimenting with placement, measuring studs, jack studs, sil plates, and headers (getting good with my lingo) to mock up what I think will work. Improvising off my plans has been frustrating for me and only by laying things out can I visualize the problem and look for solutions My door ended up being taller than I had planned on. The standard door is 6'8'', the plans call for 6', and any modification on that complicated things beyond what I was willing to deal with so I went with big door option. The question came when examining how the new door height would effect my window placement. Should the top of the door be level with the top of the windows? If so they would start to interfere with my loft placement and my hopeful idea of placing shelves above my windows. I decided to lower the windows, keep my shelves, and plan biting comments for those aesthetically minded folks who think I messed up my viewing lines or some such. The plans call for the windows to be three feet off the floor, which sounds like it would be fine for the living room and bathroom but in the kitchen I wondered if the counter would be in the way so I raised them all a bit. A bit is now one of my official measuring terms, as in 77 inches and a bit. Do you think that will be a problem later on?
The rest of the windows and the door will arrive in a week or so and hopefully by then I will have a better plan by then.
Also I almost drove a screw through my thumb. I offered up a blood sacrifice and smeared my viscera on the demanding wood frame.
No pictures for you this week, use your imagination.







































