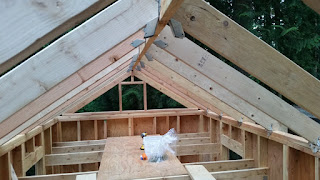I finished up the rest of the sheathing. I did the whole project in screws and glue. I can see the benefit of applying the sheathing horizontally instead of vertically for no other reason than it's easier to mark where the studs are. My research didn't come down on any clear preference. People have done it both ways and both seem to be ok.

Then I cut out the windows and door.
Then I got started on the rafters by installing this super expensive rafter holder things.
Then the rafters went up. There was a significant amount or experimenting and recreating rafters until I got enough that fit to get the job done. I now have lots of scrap 2x6s.

I'm going to put some blocking between the rafters for a reason I don't quite understand yet. I also need to put in some patches where the plywood didn't quite square up. Then I think I can put the house wrap up and get started on window/door install. I might plywood the roof after the house wrap and before the windows just so I can take off the tarp. I'm learning to adapt my timeline of operations to fit my materials on hand and access to help.





